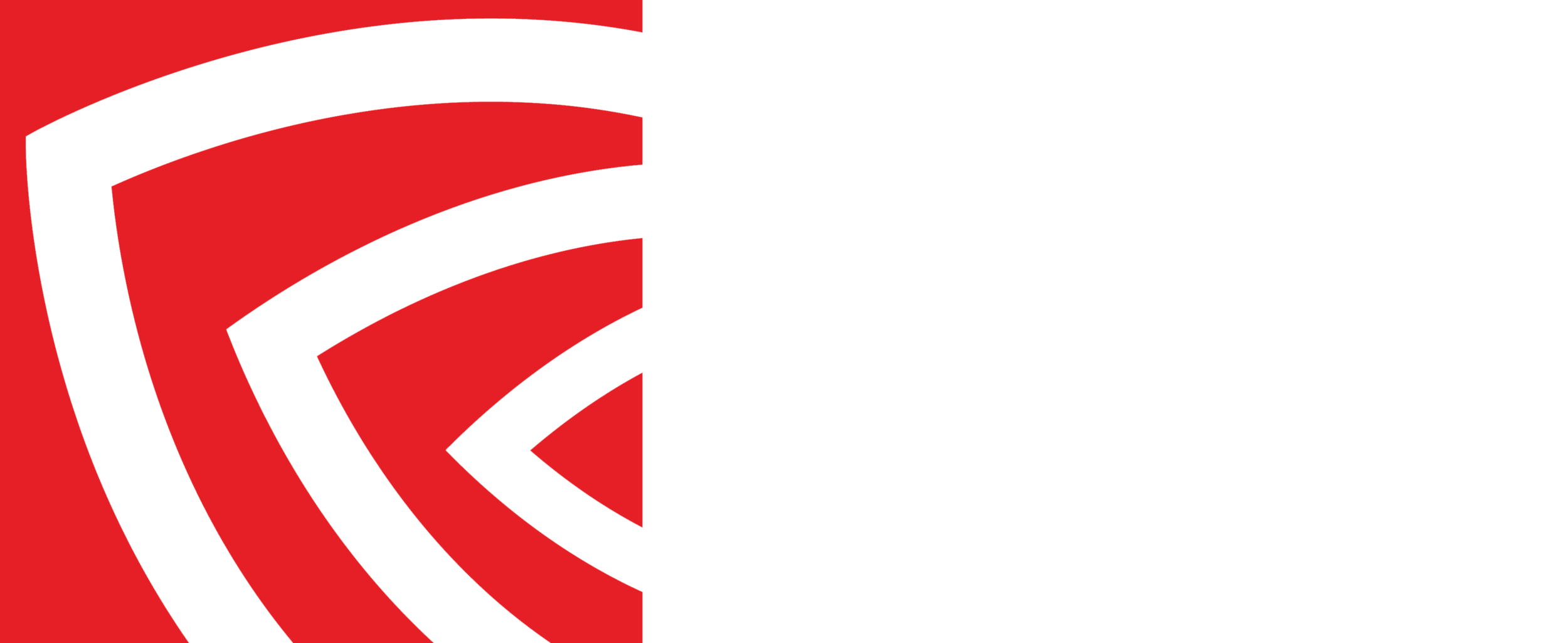Frequently Asked Questions
Blink is here to provide Texas Energy Inspections, Design and Consulting Services
What is needed for a quote?
For a quote, we need to know what stage your project is in, design or construction. We need to know the square footage, the type of building (retail, residential, office, warehouse, etc.)
What is a duct test?
A duct test is performed by sealing all supply ducts in an HVAC system and pressurizing the duct system so that the air leaking from the system can be measured.
When is a duct test conducted?
A duct test may be performed at any stage of the project as long as the ductwork has been installed and sealed, however, the optimal time for duct testing is prior to wall concealment as this allows for easier identification and correction of deficiencies found in the system during testing.
What is a blower door test?
A blower door test is a process of depressurizing a building, apartment, or space so that the amount of air leaking from the building can be measured.
At which stage in construction should a blower door test be scheduled?
Blower testing is typically done at final after all punch work has been completed.
What information should I have on my plans?
At a minimum, we suggest all plan sets list the insulation values, window schedule (with u-factor and SHGC values) Lighting schedule and layout, mechanical schedule with model numbers.
what is commissioning?
Commissioning is the process of verifying the installation and function of an installed system such as mechanical equipment or lighting, but may be applied to almost any building component that the owner wishes. Commissioning a system ensures that the installed system meets the manufacturer's specifications and that the functionality meets the owner's requirements.
What items are inspected during an energy code inspection?
Energy code inspections cover all energy-consuming systems of a building and compare the observed systems with values of the supplied COM/REScheck. Lighting is inspected for functionality, wattage and proper controls such as occupancy sensors and daylighting reduction controls. Mechanical equipment is also checked against the COM/RESchecks and ability to control the system with a programmable thermostat. Insulation and air sealing measures are inspected for quantity and quality.
What is a REScheck or COMcheck?
A COMcheck or REScheck is a document created from a project's plan set to determine if the chosen building components create a system that meets the minimum requirements of the energy code.
What is an energy model and what does it show?
An energy model can be thought of as an advanced COMcheck. They are primarily used for commercial buildings and mathematically calculate the estimated energy usage of a proposed building and compare the results to a code complaint baseline building at the same location. An energy model allows for more freedom of design by taking into consideration each system of the building and evaluating them as a whole which allows designers to "trade-off" items like less-efficient windows with a more-efficient HVAC or lighting package. Energy models are complicated and Blink is happy to help identify if the benefits for your project.
What information does an energy model require?
The more information provided, the better. Because an energy model is a mathematical model of the energy consumption of a building, having more information available to include in the model creates a more accurate result. The core requirements can be boiled down to envelope values (insulation & windows) chosen mechanical equipment, and lighting.

